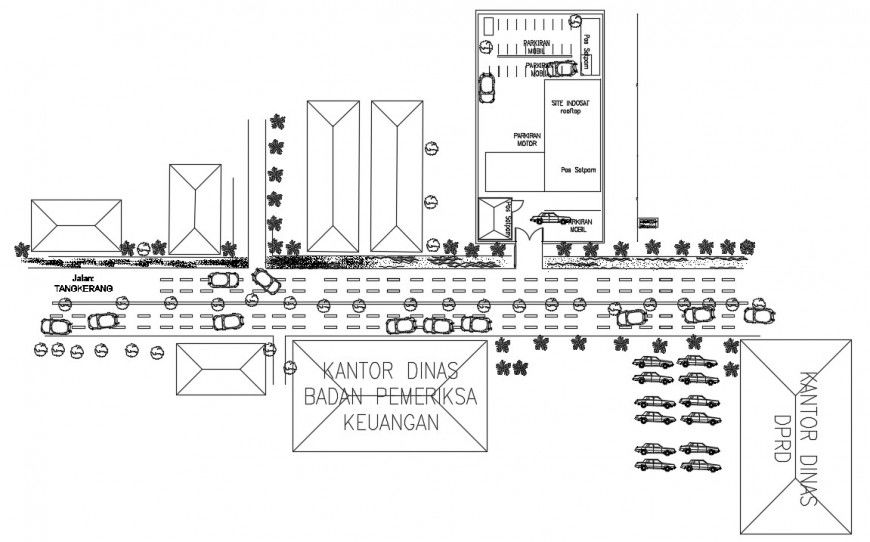Existing building site details 2d view autocad software file
Description
Existing building site details 2d view autocad software file that shows road networks detail along with vehicle blocks detaila and existing building blocks detail.
Uploaded by:
Eiz
Luna

